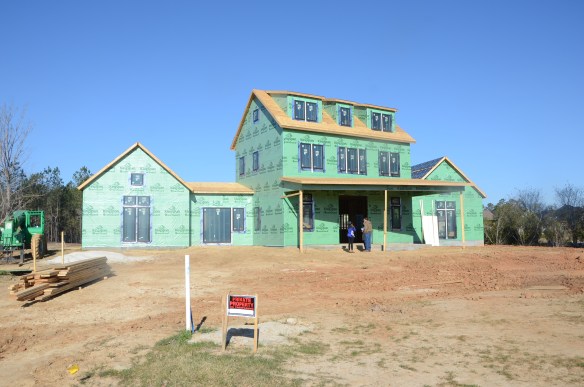Since we are eyeing Hurricane Florence reminds us of the Hallways and Elevator Lobbies at Dockside Condominiums which were last updated after the damage of Hurricane Hugo. Renovations have begun on the lobbies by updating all of the materials. Raising the ceilings in the elevator lobbies with indirect uplighting and new platinum leafed light fixtures. New porcelain ceramic floors, wainscoting and moldings will complete the design. Construction has begun by Chastain Builders and will take around six months to complete. #docksidecharleston #charlestonsc #Chastianconstruction #charlestoncondos #charlestonrenvoations.
Tag Archives: Architecture
Legasey Powder Room at Kiawah Featured on Houzz
Christopher Rose Architect designed home makes record sale for 2018.
Gallery

This gallery contains 7 photos.
109 Flyway Oceanfront home at Kiawah that our firm renovated for a client in 2009 has recently sold for $11.1 million which is a record sale for 2018. In our renovation we turned a stucco Georgian home into a shingle … Continue reading
Carol Jordan’s anniversary with Chris Rose Architects
We are proud to announce that today is the twelfth anniversary that Carol Jordan, Associate AIA, LEEP AP has been with our firm. She has been the Studio Manager for the last two years. Thank you again Carol for all that you have done for Chris Rose Architects and our clients. Her attention to detail and project management skills are just a few of her talents.
2018 Faces of Charleston Feature
Christopher Rose Architects Featured on Houzz
Grand Lawn Coming Together
Gallery

This gallery contains 5 photos.
VIEW FROM GRAND LAWN VIEW FROM UPPER DECK OF LAWN AND ATLANTIC OCEANSTEPPED GREEN RETAINING WALLRETAINING WALL DURING PLANTING Our clients the Kendall’s could have built a three story home on the ocean at Kiawah. However, they chose to do … Continue reading
New Contemporary Rain Porch Home in Florence, SC
A contemporary home we designed is coming out of the ground in Florence, SC. It is for two doctors and we have designed an updated “rain porch” home. This is a unique architectural style from the Pee Dee Region where the home is being built. For the porches on these homes the columns go from the ground to the roof and the porch is pulled back from these so the edges of the porch don’t get wet during a storm. Therefore the name “Rain Porch” home. The home is being built by Jody Lane and ReMark Studio is the landscape architects on the job.
Rear of home showing large rear porches and retention pond.
View of front from the street. Close up of the front “rain porch”
Close up of the front “rain porch”



Christopher Rose Architects Offices convert to solar energy.
Gallery

This gallery contains 7 photos.
Christopher Rose Architects since its inception has promoted sustainable and energy efficiency to it’s clients, so now we are putting our money our money where our mouths are by installing Photovoltaic Solar Panels on the roof of the office. … Continue reading
Happy 280th Birthday to visionary architect, Claude-Nicolas Ledoux
Ledoux explored visionary architecture based on simple geometry. Below is one of his famous series of buildings The Royal Saltworks of Arc-Et-Senans, this illustrates how over 250 years ago he created radical work based on marrying rationality and aestheticism. It has a radius of 185 meters which has five buildings comprising the arc and five others the diameter. Nine paths cross and converge on the director’s house in the middle.





